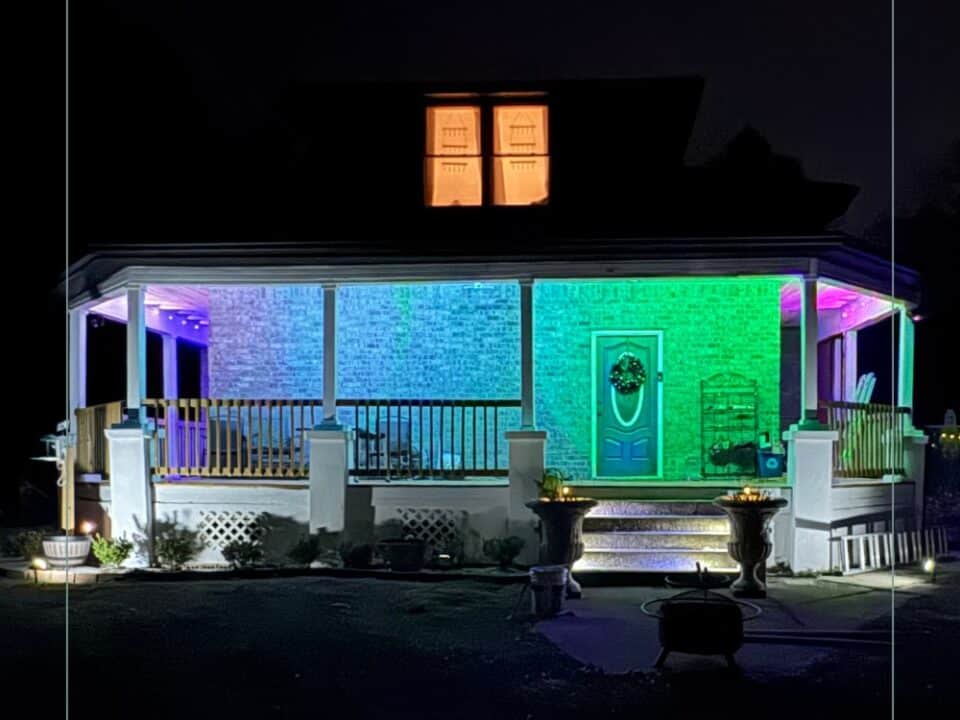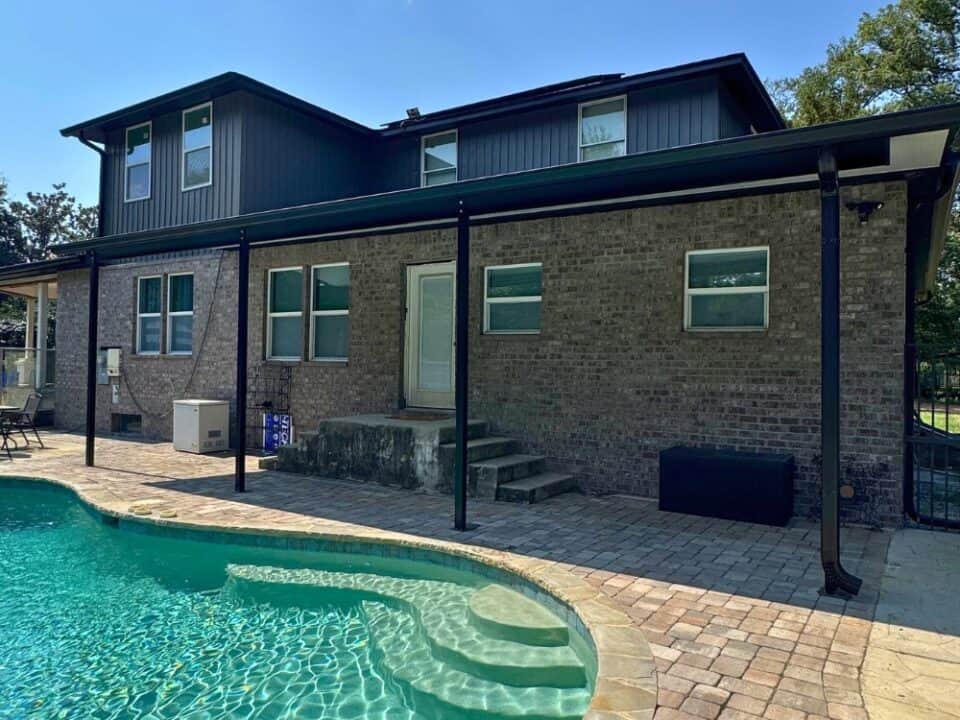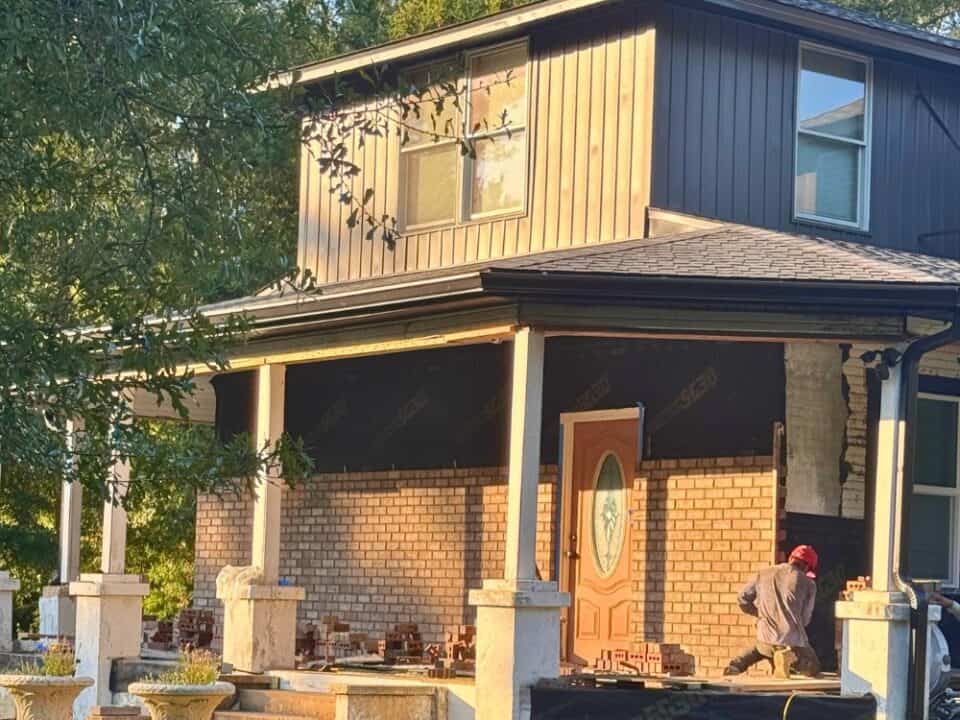Two Porches, One Big Milestone
With the brick finally finished, we could finally move on to something I’ve been dreaming about since the day we bought this house: rebuilding the porches. Yes, plural. In a fit of pure “I’m tired of this, Grandpa” energy, I made the somewhat reckless but deeply satisfying decision to hire two different crews at once. One for the front porch and one for the back.
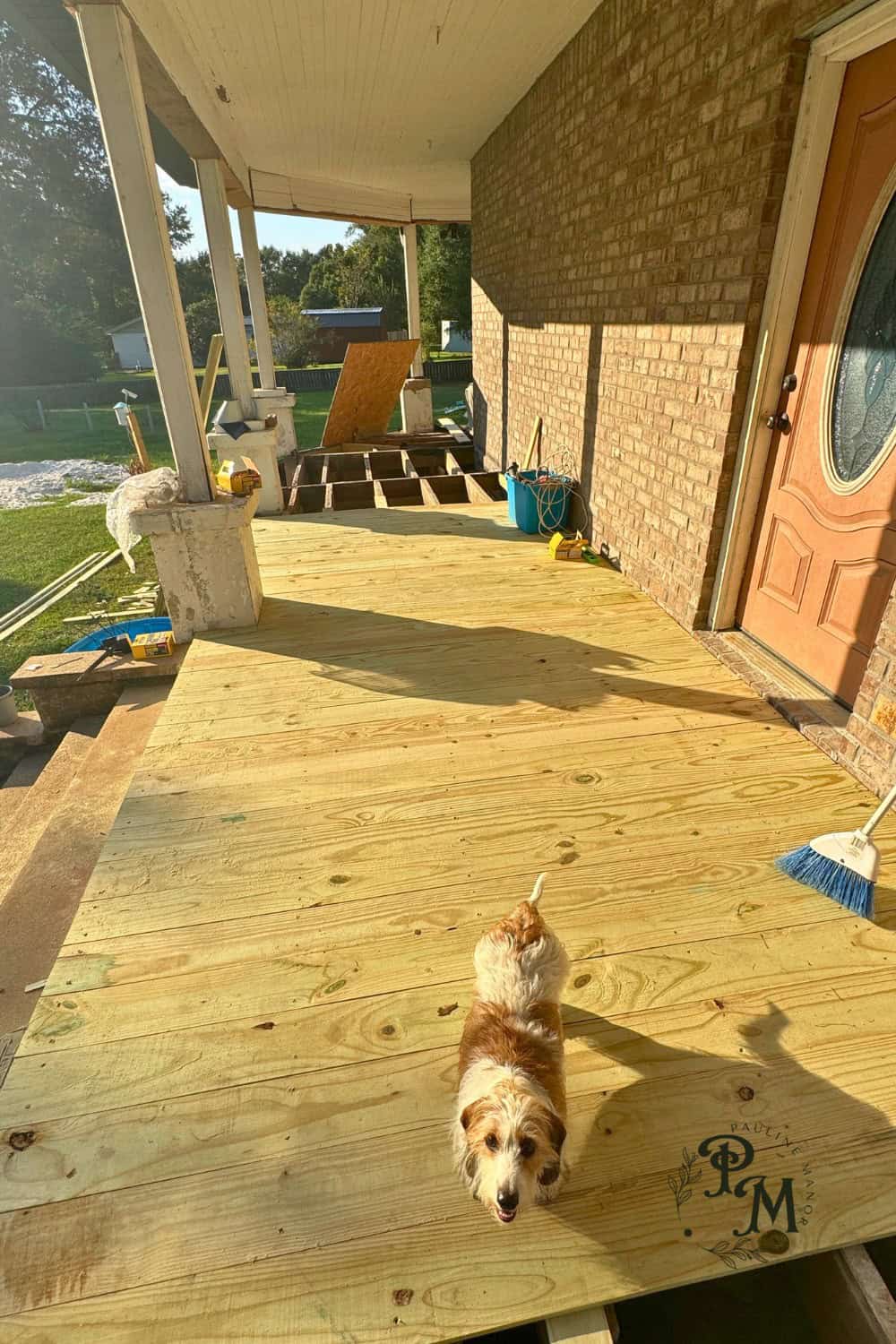
The idea for the back porch actually started nearly a year ago when we removed the windows and installed French doors. It looked beautiful, but it also meant that every time we wanted to go outside for the last year, we had to carefully balance down the edge of the basement doors.
It was awkward and a little dangerous, especially when carrying things. On top of that, the bakery has grown to the point where I desperately needed an additional refrigerator, and there was no way to get one into the house without some sort of ramp or platform.
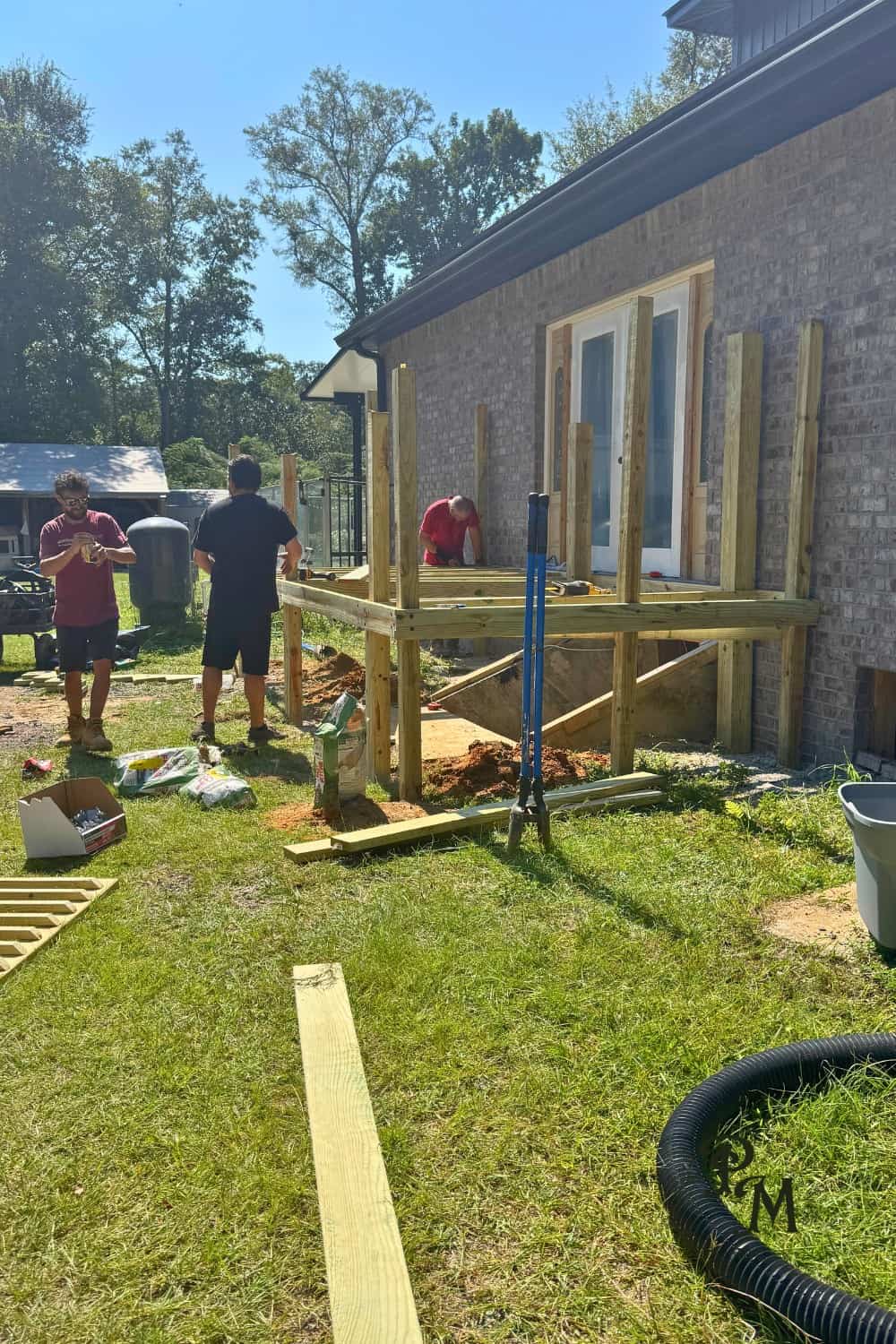
So, the back porch was designed with practicality in mind. It now has a proper set of steps and a long, sturdy ramp that makes moving things in and out of the house a breeze. It’s easier on everyone’s knees and perfect for deliveries or heavy lifting.
Since the porch sits above the basement doors, we had to make sure a large section could lift up for access underneath. It was a complicated project, but our friends at RHouse absolutely nailed it. They built something that is both beautiful and functional, which is no small feat around here.
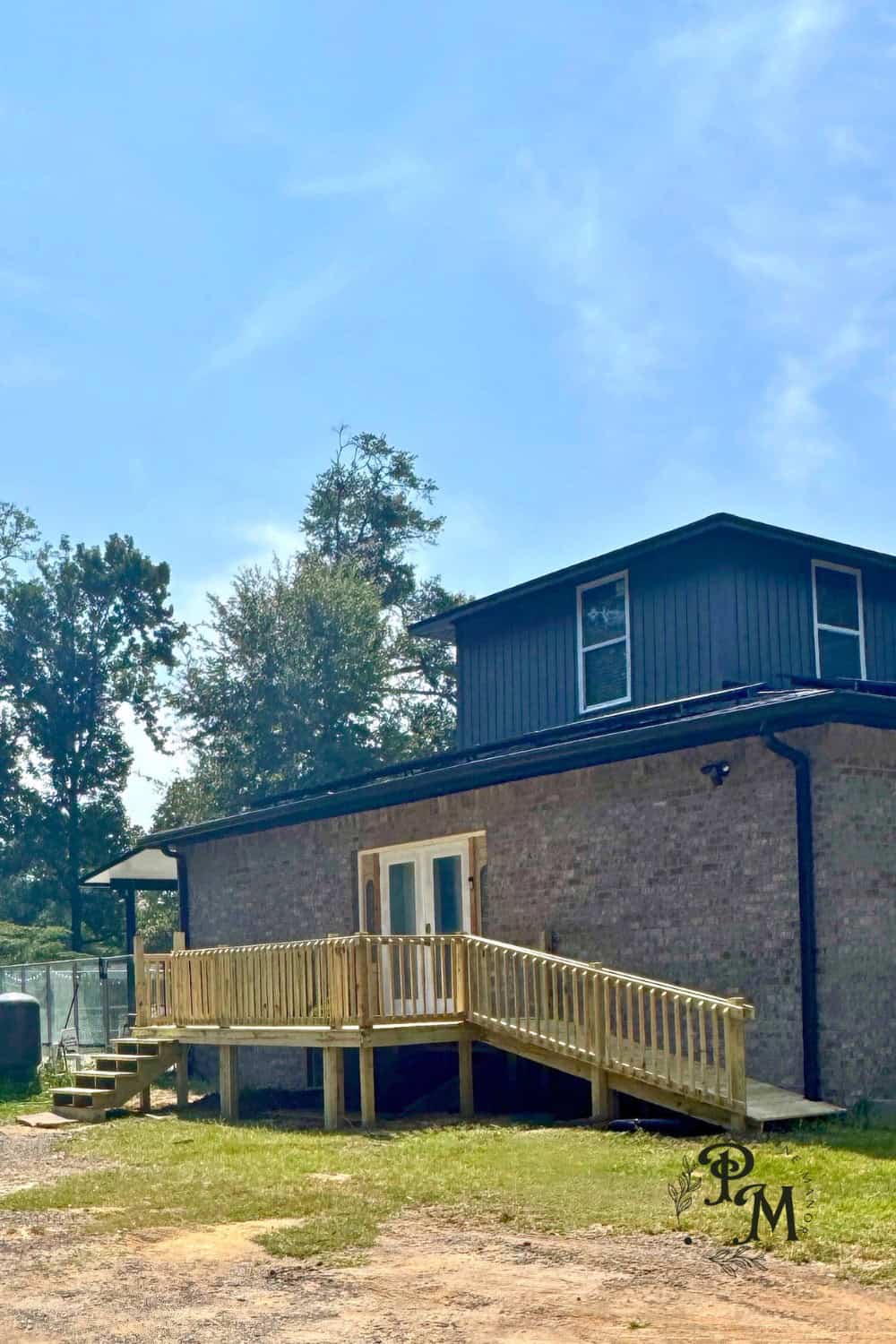
While the RHouse team worked their magic on the back, our friend Tom took on the task of rebuilding the front porch. A few weeks earlier, RHouse had reinforced the beams, but it was still a major challenge to get a 117-year-old porch level again. Decades of rumbling trains passing by had caused the foundation to shift and settle, so Tom had his work cut out for him.
Once the structure was solid, he started laying over seventy new deck boards, then built custom railings with spindles to make sure none of the herd could leap off the open porch like tiny daredevils.
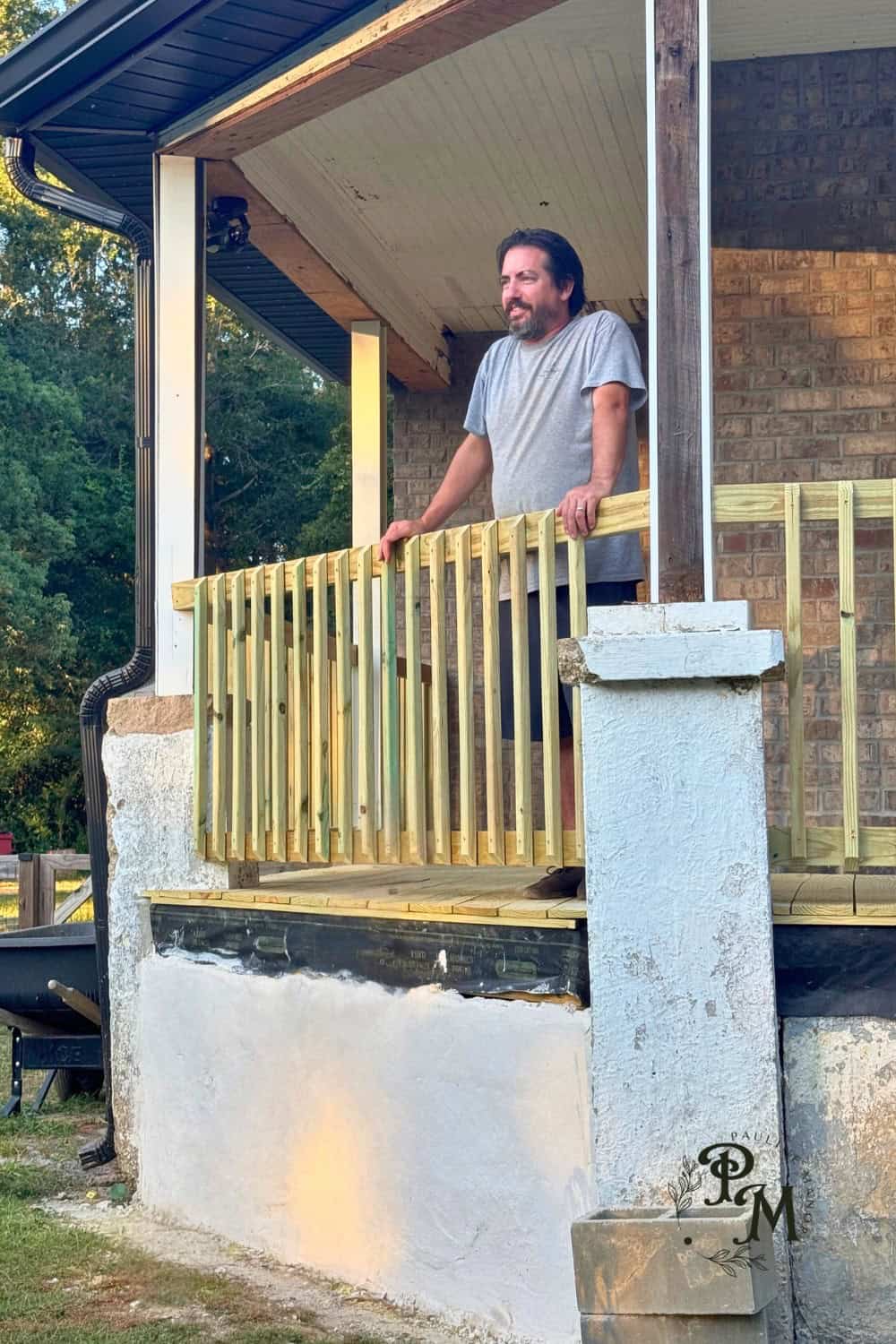
After that came the finishing touches. Tom encased the top of the porch columns in pressure-treated wood (the previous owners had used leftover crown molding, which was never meant for outdoor use), and he replaced two sections of the porch ceiling that had water damage from before we replaced the roof. By the end of the week, both porches were complete… and they are absolutely perfect.
Now I can walk straight out the back door to deliver bakery orders to friends without the circus act of balancing on basement doors. Packages can finally be delivered to my porch box instead of Mike’s shop, and best of all, I can sit on the front porch again, which has always been my happiest place in the house. (Update: we installed permanent outdoor lighting and it made this space even better!!)
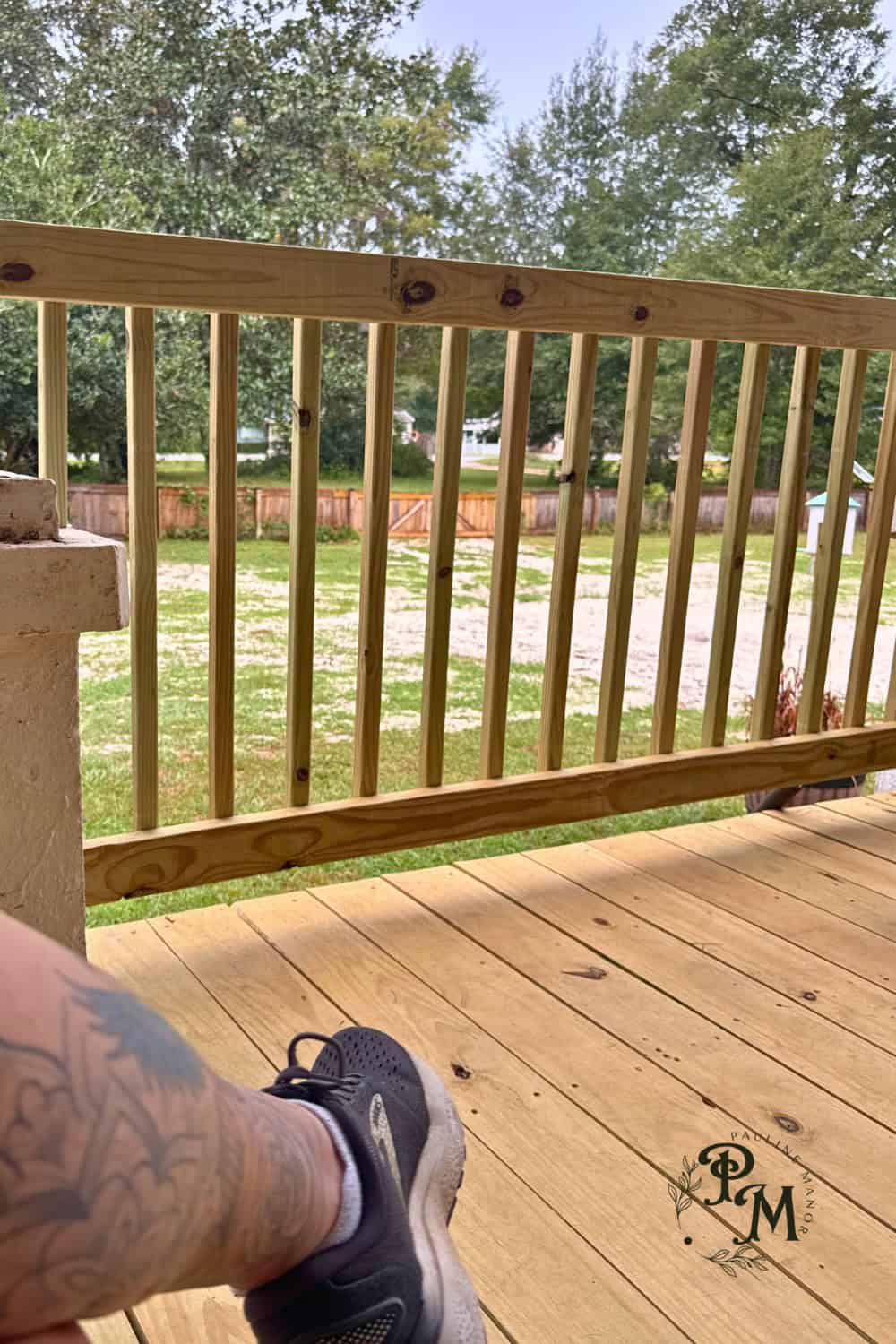
With this, we’ve officially wrapped up the last of the big projects at Pauline Manor. The house is solid, secure, strong, insulated, and finally feels like a finished home. There are still a few pretty projects to tackle, like painting the columns a crisp white, the porch ceiling a soft haint blue, and the front door a beautiful shade of purple (IYKYK), but for now, I’m just soaking it all in.
After nearly three years of constant work since this all began, I finally get to enjoy this home through the holidays without a single pile of sawdust or mortar dust in sight.

